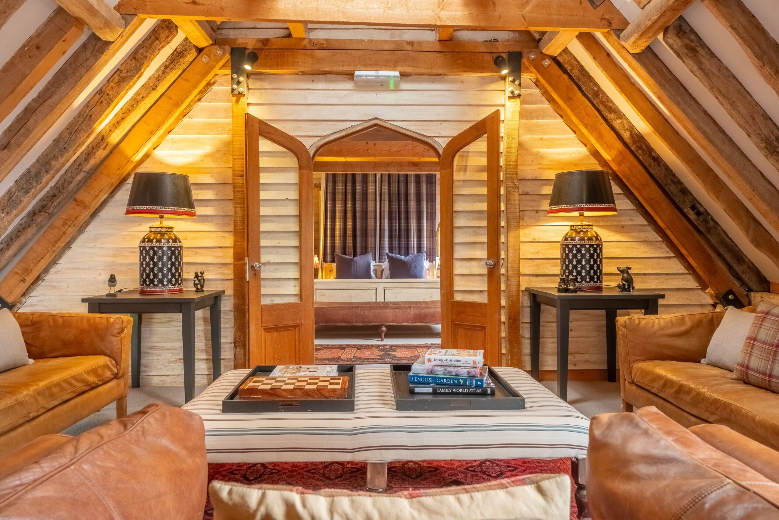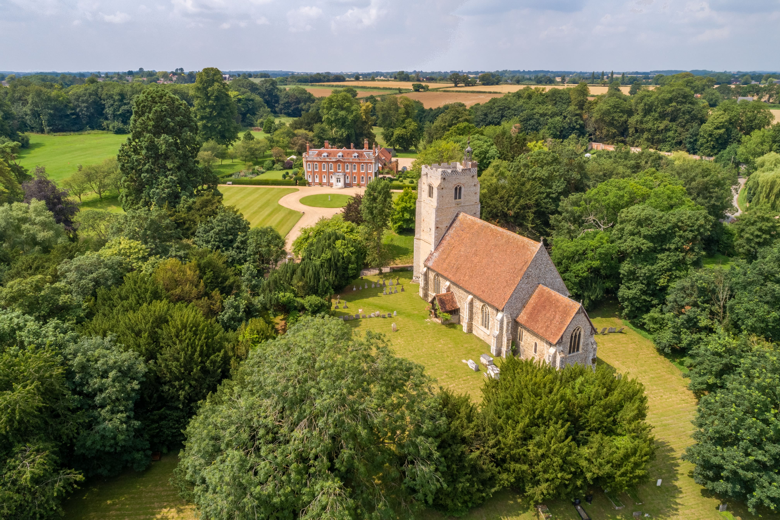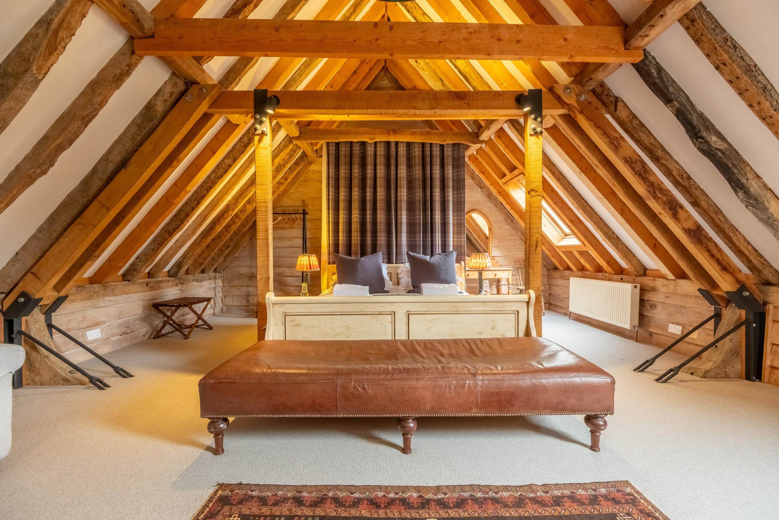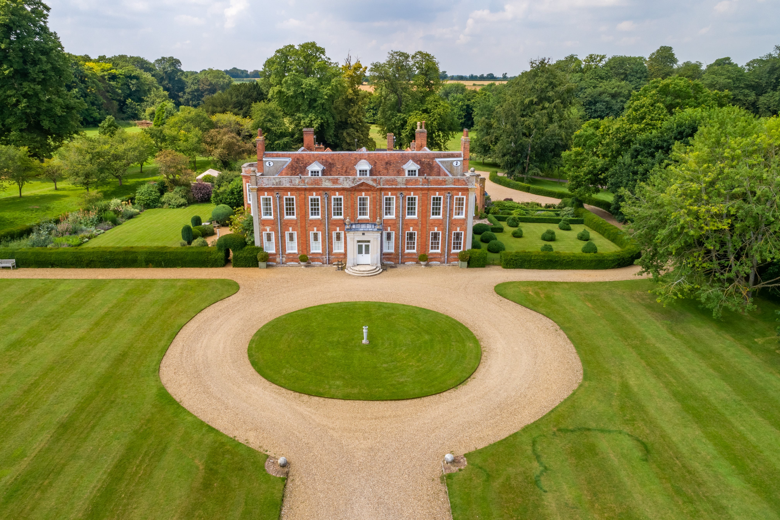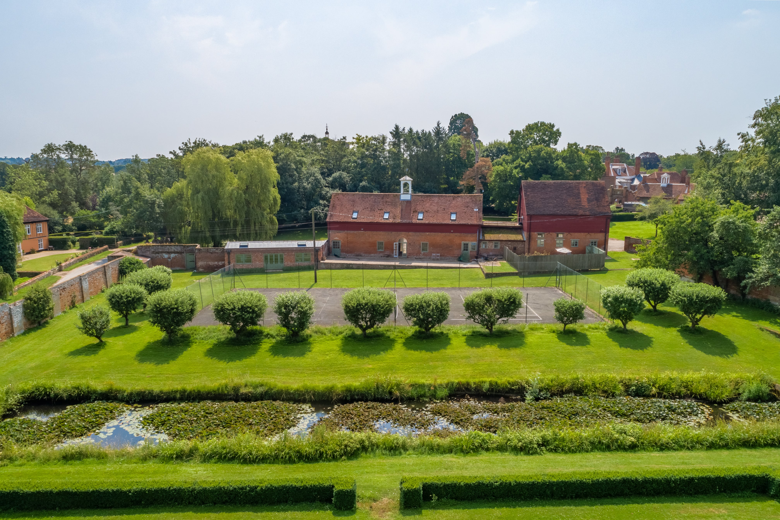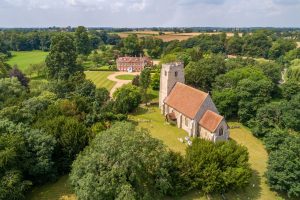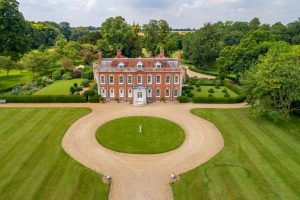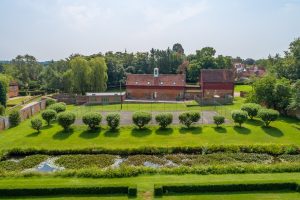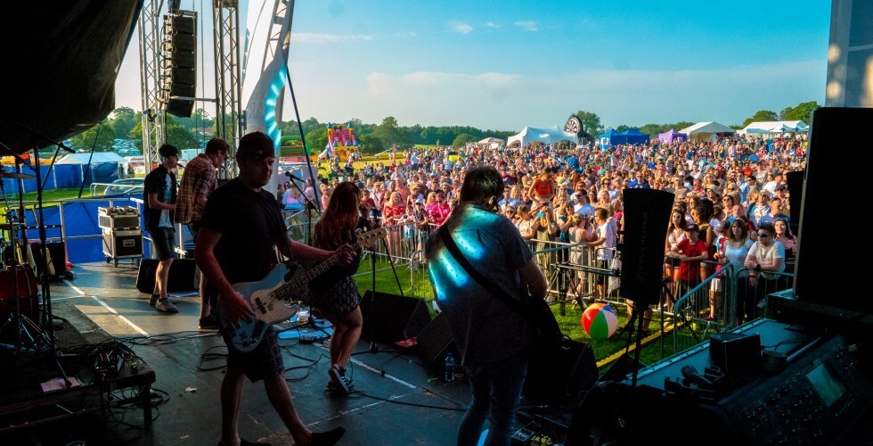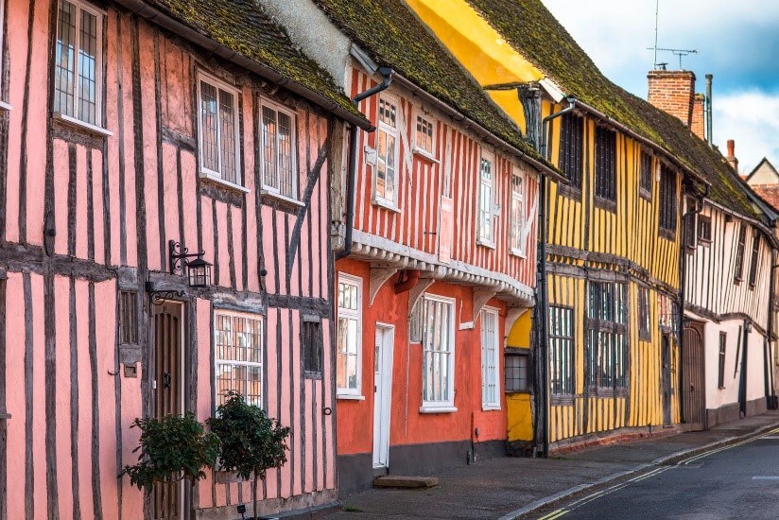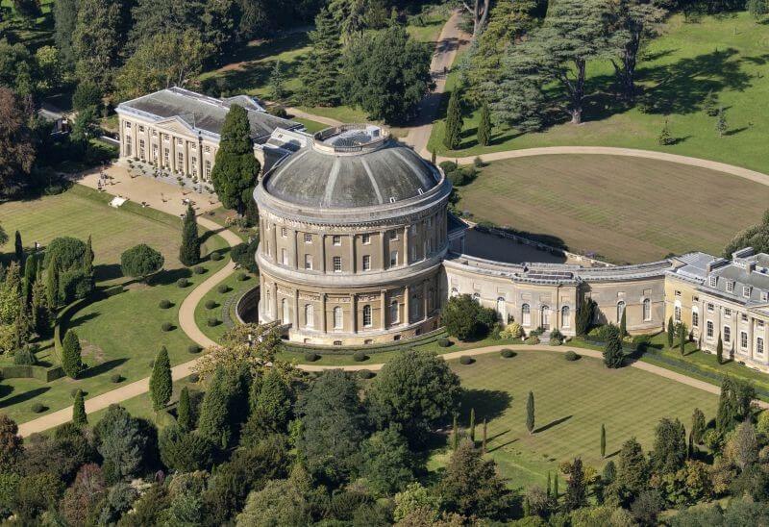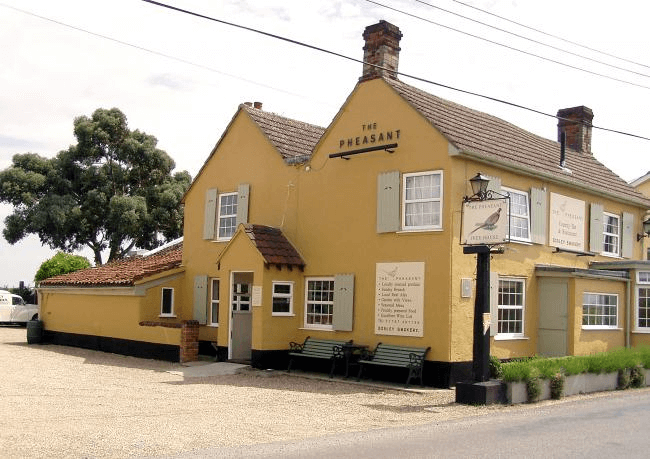
Belchamp Hall Hayloft (used to be called Lovejoys)
1 Bedroom Cottage in Belchamp Walter from £399
A large and luxuriously converted hayloft, featuring a recently added luxurious walk-in waterfall shower, occupying the upper floor of an old stable building set within the impressive grounds of Belchamp Hall, a stunning Queen Anne period house and home to the Raymond family since 1611. With original oak beams throughout, the Hayloft is a clever blend of tradition, modernity and expansive open plan comfort. With a private lawned sun terrace, historic wall garden and a large private estate beyond, there is no shortage of inside and outside space to lose yourself in. The perfect romantic getaway.
The Ground Floor
Entrance Hall/Boot Room – Tiled floors and loads of space for coats and boots with a freezer in a cupboard.
First Floor
Dining Area – Farmhouse wooden table with seating for four.
Kitchen – Galley style with butlers sink, electric cooker & hob, fridge, dishwasher, microwave, kettle and toaster.
Sitting Area – Open plan connected to dining area and kitchen maintaining vaulted oak beams throughout. Two stylish leather sofas sit either side of a large upholstered pouffe along with a further three seater sofa orientated around a 42” Smart enabled TV. Views over the pond in the walled garden and rolling countryside beyond.
Master Bedroom – Generous room with a spectacular freestanding Super King-size bed, chest of drawers, 42” Smart enabled TV and hanging rail outside the en-suite bathroom.
Bathroom & Shower room – Bath, handbasin, new walk-in waterfall power shower and lavatory.
Outside
Generous lawned garden with table, chairs and BBQ outside the front door. Through a further door there is direct access to a large and historic walled garden with a shared tennis court that guests are welcome to use (racquets provided). Being in the middle of an old family estate there are miles of wonderful footpaths taking you into lovingly preserved pristine countryside.
Features
Welcome Basket
Super King-Sized Bed
Off Street Parking
Free WiFi
Two 42" Smart TVs
Central Heating
Detailed House Guide
Iron & Board
Dishwasher
Fridge / Freezer
Microwave
Tennis Court
BBQ
Local Walks
Cotton Bedding



