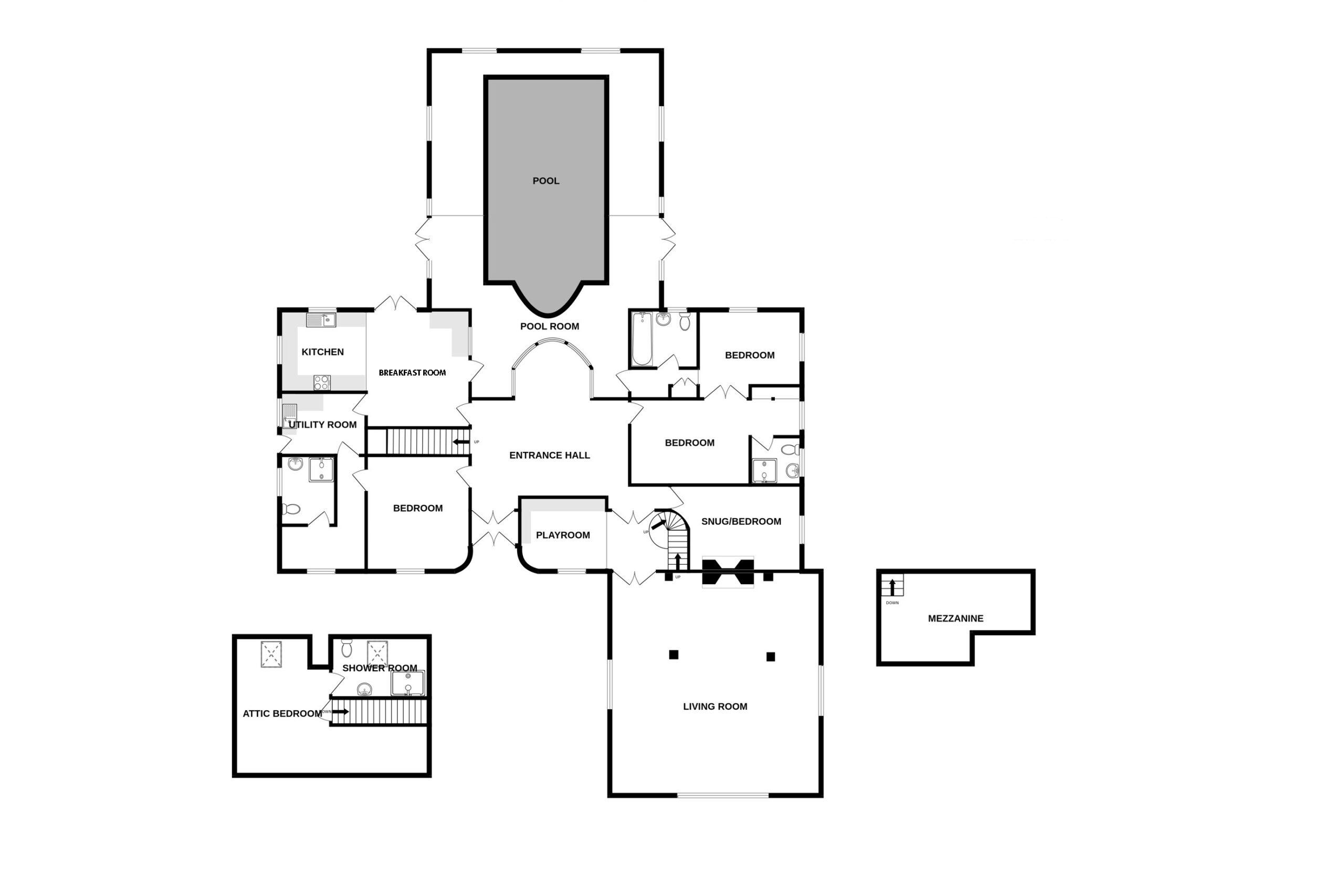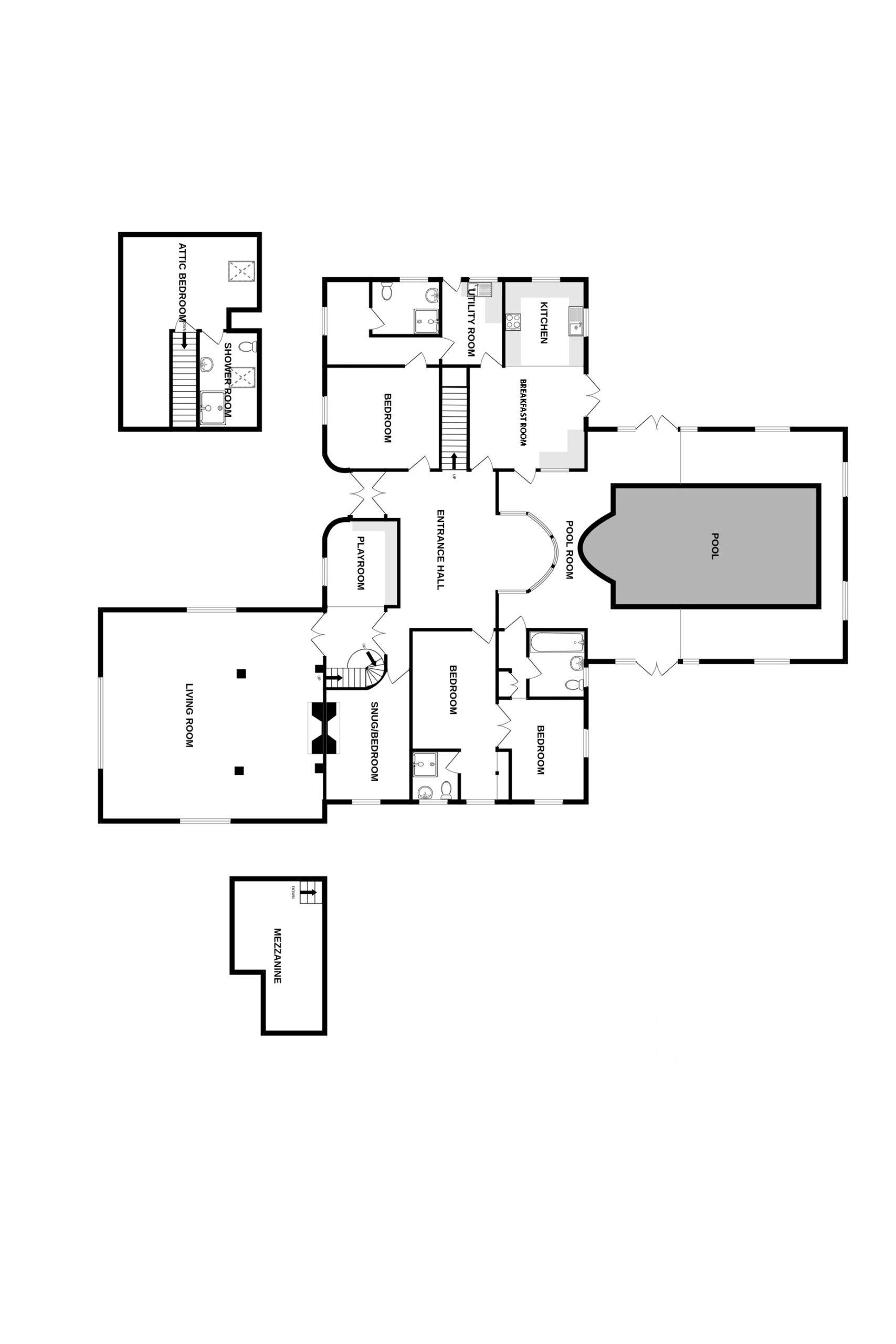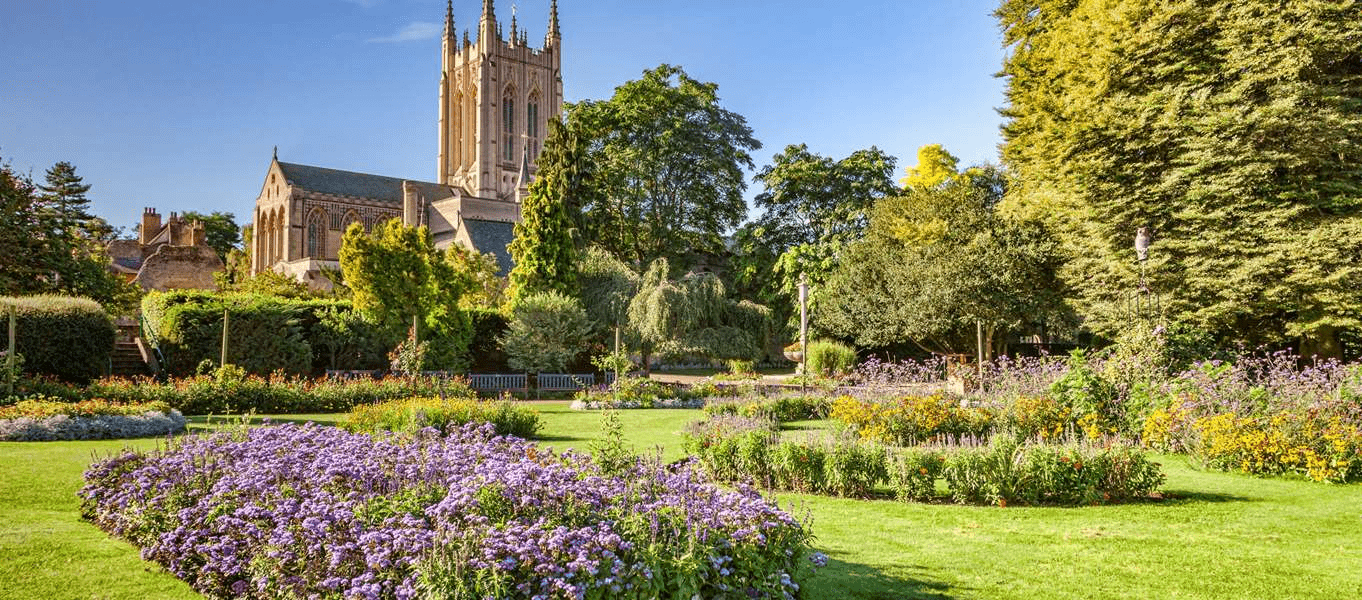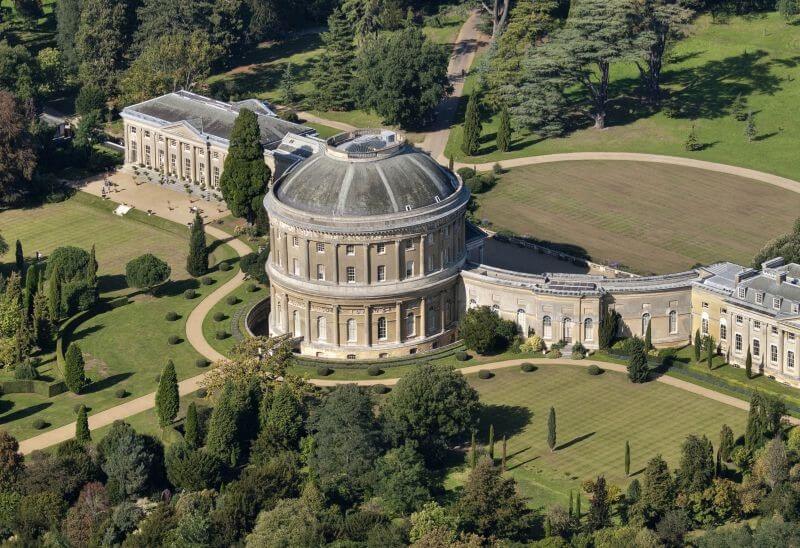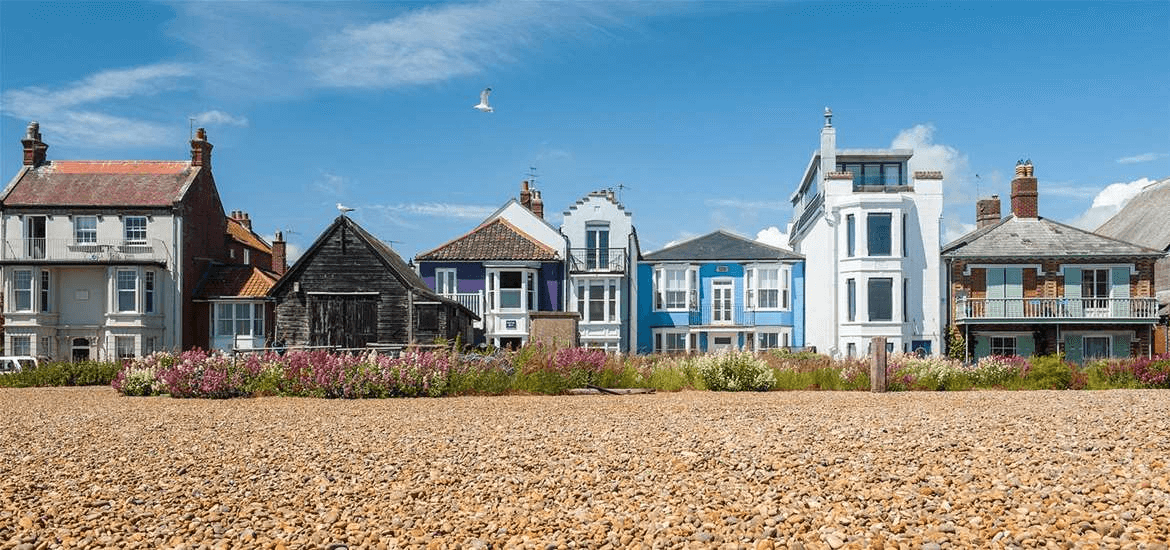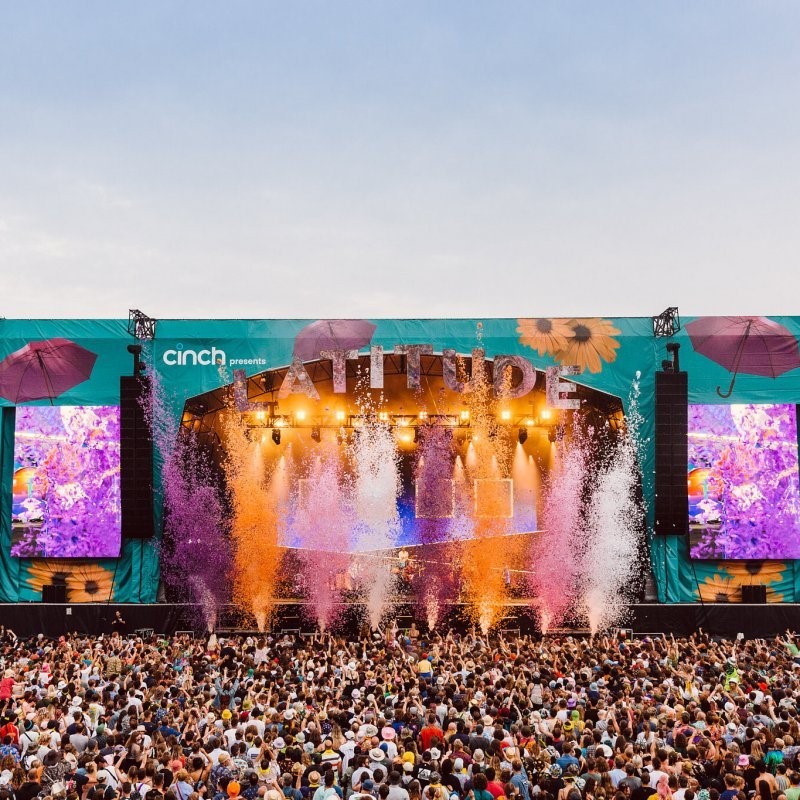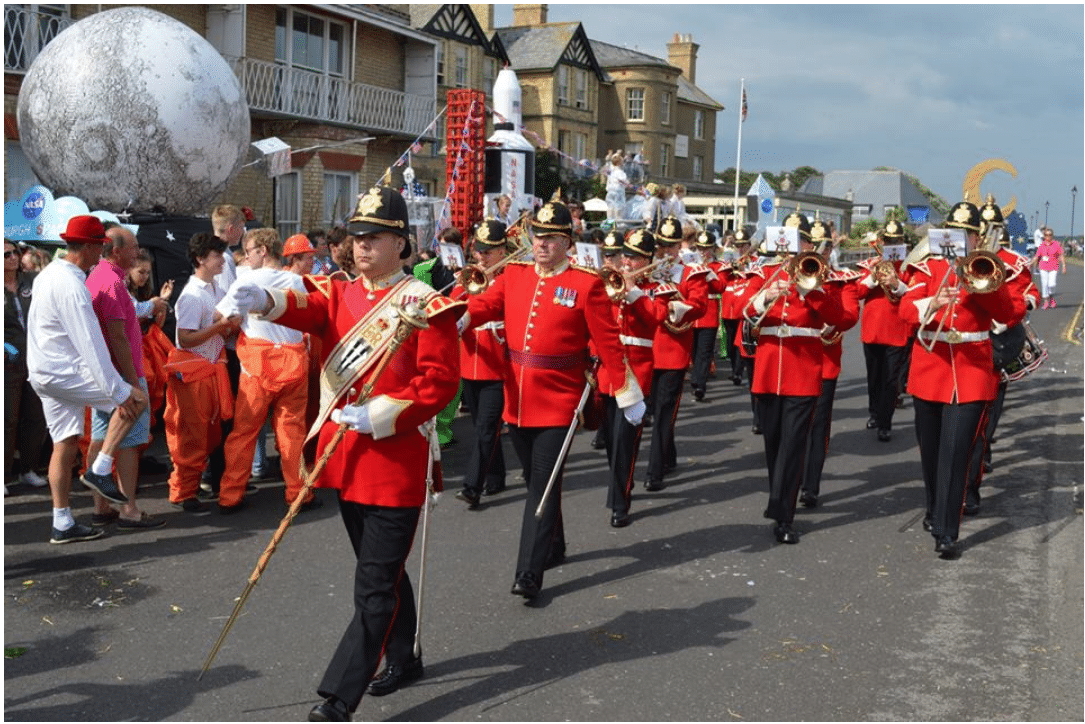
The Pool House
5 Bedroom House, Santon Downham from £1,708
Designed around a large indoor swimming pool next to a pool table, as if tailormade for family holidays, this fantastic house is perfect for relaxing, entertaining and splashing about in spacious and modern comfort. Dive into the ensuite super-king and king-sized bedrooms, huge living room with log burner, immaculate kitchen, table football and large garden to get immersed in the delights of this glorious fun filled retreat. Being in the heart of the UK’s largest manmade lowland forest means there is a wealth of outdoor activities for all ages, from treetop adventures at GoApe, nature walks and extensive cycling trails, and if the weather turns, the all-season pool will provide year-round recreation and merriment. Take the plunge!
Ground Floor
Billiard Room – The central hallway features a full-sized 4 x 7 foot pool table overlooking the swimming pool through an impressive church apse style semicircular oak window with curved seating flanked by matching built-in oak bookcases.
Kitchen / Breakfast Room – Immaculate crisp white cupboards and cabinets with black granite worktops and views over the garden and pool hall with circular breakfast table and four chairs. Features a sink, Bosch oven and matching microwave, electric five ring hob, four slice toaster, kettle, electric countertop slow cooker, large air fryer, dishwasher, undercounter fridge, bean fed coffee machine and an ice maker. There is a full-sized fridge/freezer in an adjoining passage.
Utility Room – Further storage cupboards, sink and washing machine (clothes dry quickly in the pool room on a provided drying rack).
The Pool Hall – The grand hall of the house boasts a generously sized indoor swimming pool (23 x 13 feet) with a consistent four-foot depth, ideal for all levels of swimmers, especially children, as there is no ‘deep’ end. Has multi-colour underwater lighting, an electric cover and a powerful resistance pump for ‘swimming-on-the-spot’. Target temperature will be between 28˚C/82˚F and 30˚C/86˚F.
The Newmarket Bedroom – Super King-sized bed with bedside tables & lamps, chest of drawers and built-in cupboards.
Ensuite Shower-room – Hand-basin, lavatory and walk-in power-shower.
Games Room – Featuring a robust Strikeworth football table for two or four player competition.
Living Room – Originally housed a vast church organ, this high-vaulted room exudes ecclesiastical grandeur bathed in natural light from three sides. Under the impressive mezzanine is a log burner in a large brick fireplace faced by two three-seater sofas and a 65” Smart TV. Against the walls are a further three-seater sofa and a large armchair. Beneath a high window is a wooden dining table with eight multi-coloured matching chairs and a further raised dining table with four bar-style leather chairs.
Sofa Bedroom / Snug – Two-seater sofa bed that becomes a comfortable four foot wide double bed, best suited for children, along with a log burner and 32” Smart TV. The sofa bed will have bedding fitted and be configured as a sofa with pillows and a duvet in an adjacent storage box (unless bed configuration is initially preferred).
The Ickworth Bedroom – King-sized bed with a bedside tables & lamps, large armchair and built-in cupboards.
Ensuite Shower-room – Hand basin, lavatory and walk-in power-shower.
The Euston Bedroom – King-sized bed with bedside tables & lamps, small sofa and 32” wall-mounted Smart TV.
Ensuite Bathroom – Hand basin, lavatory, bath and handheld shower attachment.
First Floor
The Bury Bedroom – Double bed, bedside table & lamp, and two-seater sofa.
Ensuite Shower-room – Hand-basin, lavatory, walk-in power shower and mirrored make up table with stool.
Mezzanine Workspace – Above the Living Room with a two-seater sofa, coffee table, desk and chair.
Outside
Sunrise Terrace – Accessed directly from the kitchen or the pool hall, is a raised bannister-lined terrace with a large oval rattan dining table with matching seating for ten and a gas powered BBQ.
Raised Bed Garden – Two rattan armchairs and a matching two-seater sofa command a terrace surrounded with beautiful plant packed raised wooden beds.
Main Lawned Garden – A large private lawned area runs south and west around the house under a mature Walnut, providing welcome shade on scorching days.
Sunset Terrace - Accessible from the pool hall is another sun-trapping terrace with lounging garden furniture.
Thetford Forest - Walk or cycle down the lane to explore the largest lowland forest in Britain, straddling Suffolk and Norfolk covering over 47,000 acres in the form of a Site of Special Scientific Interest teeming with wildlife. With hundreds of miles of footpaths and cycle tracks, let your adventures begin.
Features
Swimming Pool
Welcome Basket
Two Log Burners
Table Football
Pool Table
Large Private Garden
Travel Cot
Outdoor Furniture
BBQ
Highchair
Three Smart TVs
Two Fridge/Freezers
Free WiFi
Local Walks
Washer Machine
Detailed House Guide
